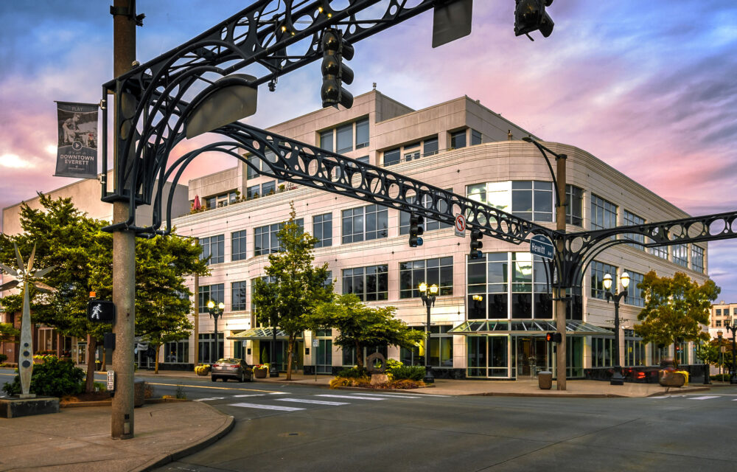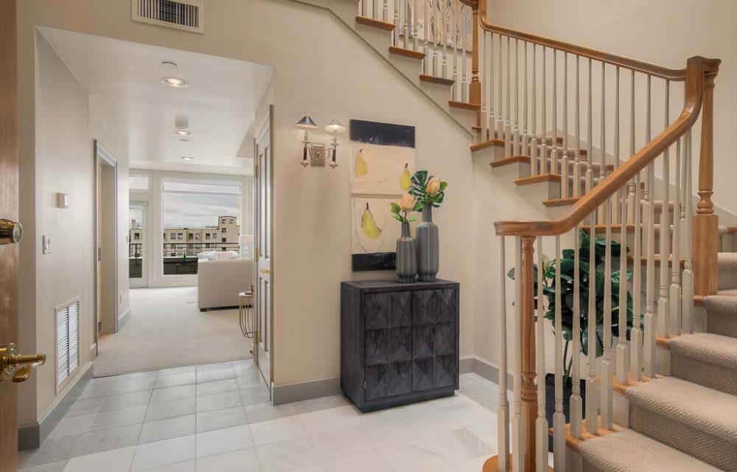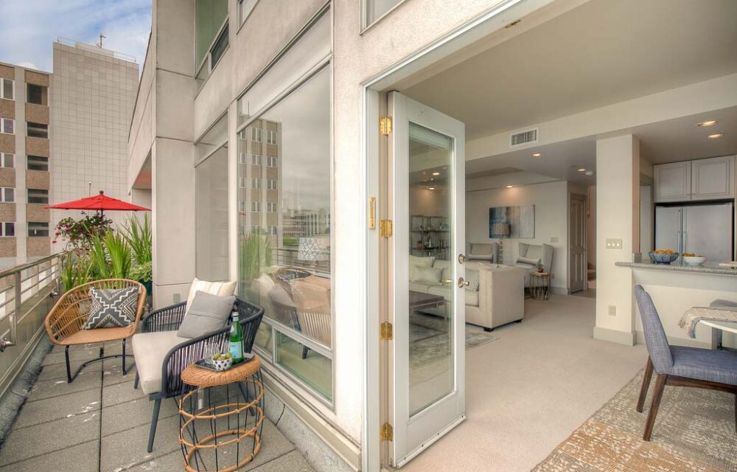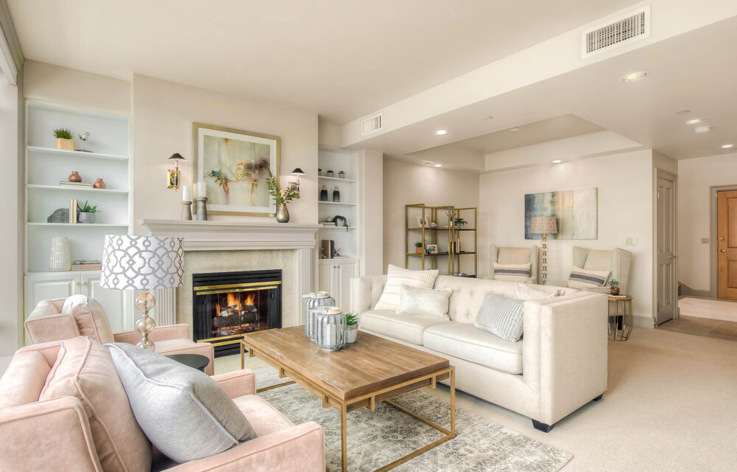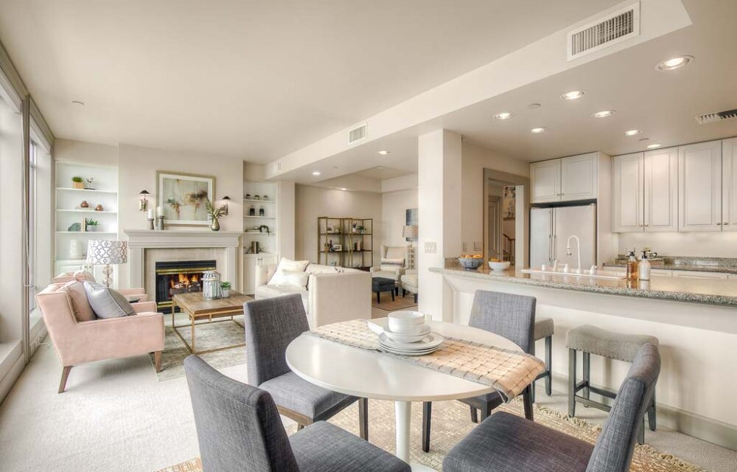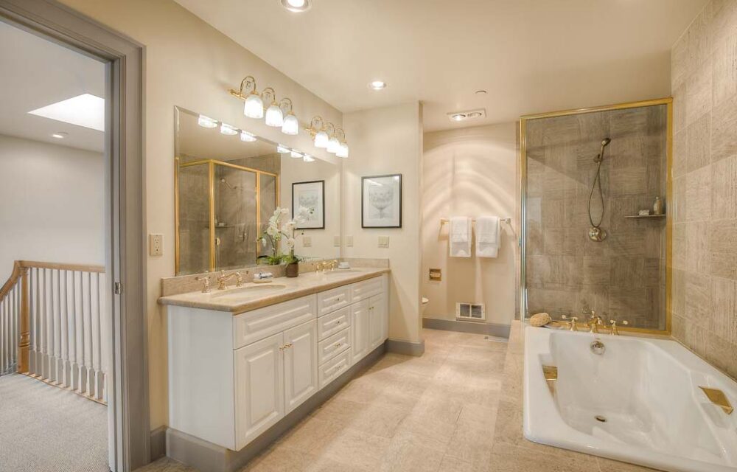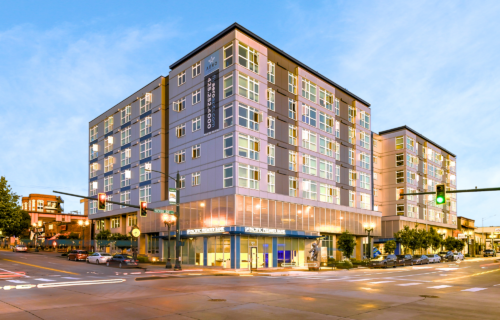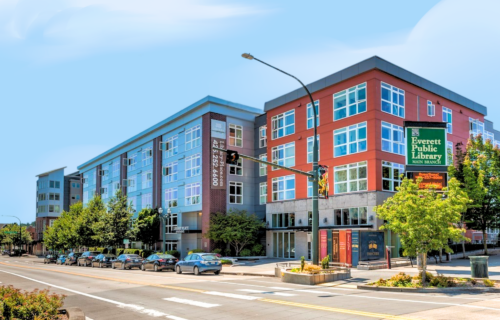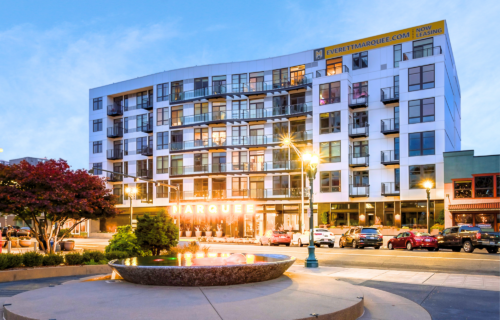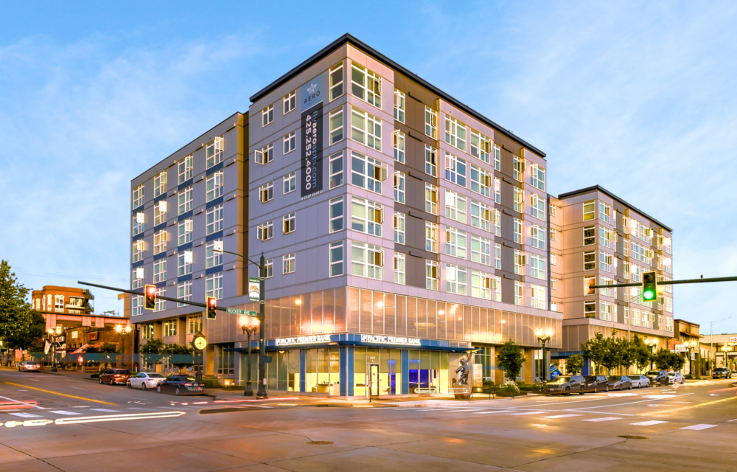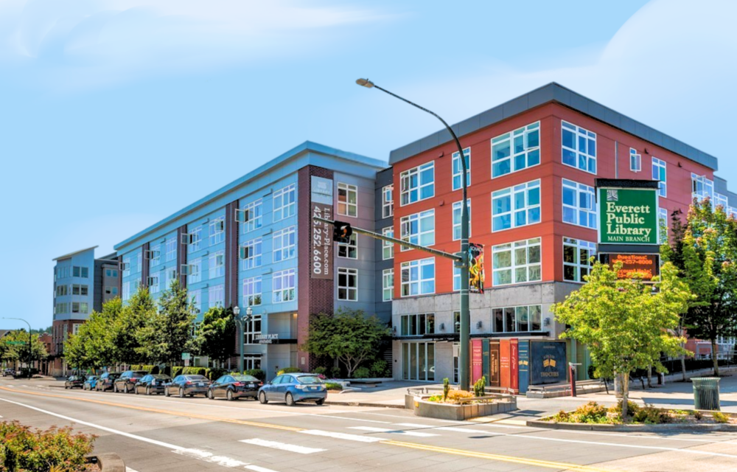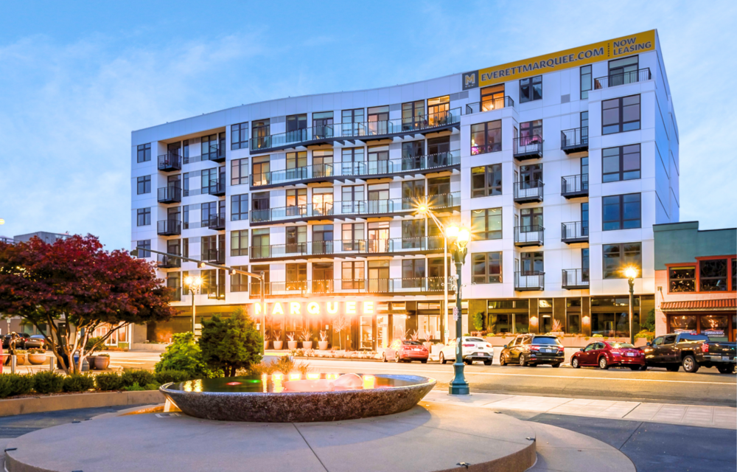An elevated urban enclave
Why mow a lawn when you can have all the comforts and privacy of a single-family home with all the benefits of urban living? Without a lawn mower that is. Sitting aloft in the heart of Downtown Everett, these eight one-of-a-kind penthouse homes are the key to a blissful life without a Toro sitting next to your car.
The Skotdal team has always been committed to creating a vibrant mixed-use community in Downtown Everet. From the early days of the company, every new development has been dedicated to fulfilling this goal, and no one project defines the company’s vision more than Colby Center. The icing on the mixed-use cake, the residences at Colby Center sit atop four levels of office and retail space. These refined and private homes are offered in two floor plans, with one- and two-story penthouse homes. East-facing homes enjoy stunning views of the sunrise over the Cascade Mountains while residences facing west watch the sunset over the Olympic Mountains and the waters of Puget Sound.
Each residence features finely detailed interiors, much like a custom home. Gas fireplaces and heating, nine-foot ceilings, private terraces with stainless steel railings, spa-inspired bathrooms and expansive windows are just the start. A private elevator, full-time dedicated maintenance staff and daily trash service ensure that city living is as effortless as it is stylish.
Architect | Dykeman Architects
Contractor | GLY Construction
Completed 1994
